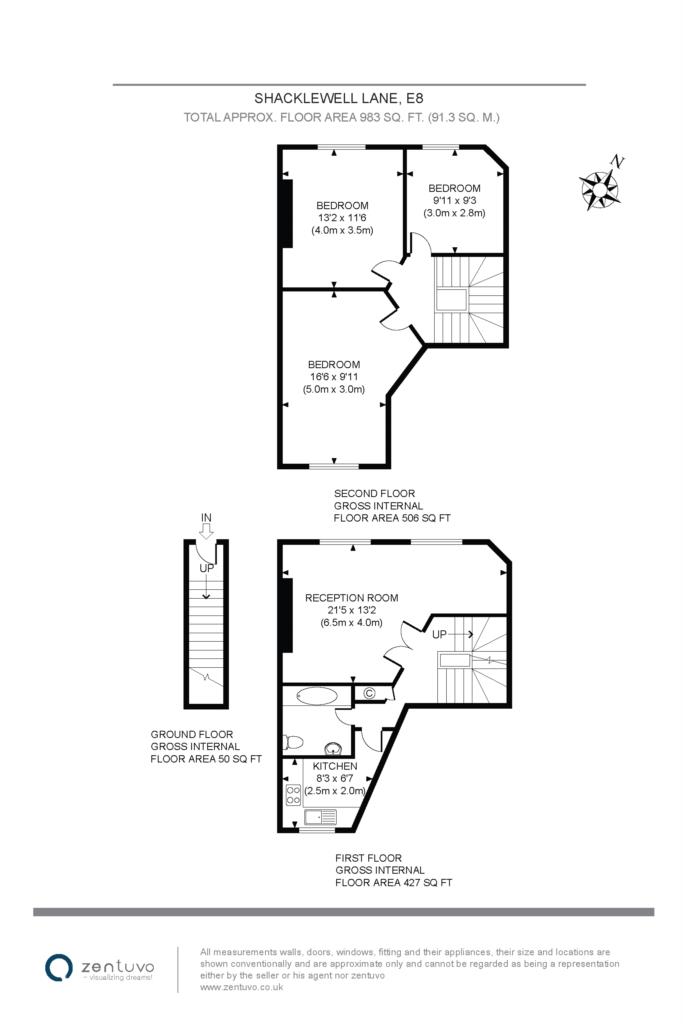- Three Double Bedrooms
- Split Level
- High Specification
- Great Location
- Maisonette
This fantastic 3 bedroom duplex apartment will appeal to professional sharers wanting luxury living. Featuring huge arched sash windows, sumptuous wooden flooring and exceptional ceiling heights. Benefiting from its own entrance door, an exceptional living/entertaining space, fitted kitchen, chic bathroom and three double bedrooms. Superb location which benefits from the urban redevelopment of Dalston, the Dalston tube line and within easy access of Kingsland Road, Stoke Newington High Street, Ridley Road and Church Street with a host of vibrant amenities.
ENTRANCE HALL
Wall mounted gas and electric meters, steps up to:-
RECEPTION - 21'2" (6.45m) Max x 16'6" (5.03m) Max
Sash windows to front x 2, High ceiling with coving, center rose x 2, single radiators x 2, engineered oak floor, open to spindle staircase leading to top floor, door through to:-
INNER HALL
Built in storage cupboard, engineered oak floor, doors to:-
KITCHEN - 9'8" (2.95m) x 8'0" (2.44m)
Fully fitted kitchen with a range of wall and base units, hard wood work top incorporating integral stainless steel oven and gas hob with over head stainless steel canopy extractor, stainless steel sink with mixer taps, tiled splash backs, cupboard housing combination boiler, plumbing for washing machine, double radiator, sash window to rear, engineered oak floor.
BATHROOM
Paneled bath with shower attachment and shower screen, concealed plumbed low level WC, hand wash basin with chrome mixer taps, heated towel rail, partly tiled walls, tiled floor, high ceiling with sunk halogen spotlights, coving to ceiling.
TOP FLOOR LANDING
Loft hatch, doors to:-
BEDROOM ONE - 16'0" (4.88m) x 12'7" (3.84m) Max
Sash window to rear, double radiator.
BEDROOM TWO - 13'8" (4.17m) x 12'1" (3.68m)
Sash windows to front, double radiator.
BEDROOM THREE - 10'10" (3.3m) x 8'0" (2.44m)
Sash windows to front, double radiator.
Deposit: £3,461.53
Minimum Tenancy : 12 months
Council Tax
London Borough Of Hackney, Band C
Notice
All photographs are provided for guidance only.

The following are permitted payments which we may request from you:
a) The rent
b) A refundable tenancy deposit (reserved for any damages or defaults on the part of the tenant) capped at no more than five weeks' rent where the annual rent is less than £50,000, or six weeks' rent where the total annual rent is £50,000 or above
c) A refundable holding deposit (to reserve a property) capped at no more than one week's rent
d) Payments to change the tenancy when requested by the tenant, capped at £50, or reasonable costs incurred if higher
e) Payments associated with early termination of the tenancy, when requested by the tenant
f) Payments in respect of utilities, communication services, TV license and council tax; and
g) A default fee for late payment of rent and replacement of a lost key/security device, where required under a tenancy agreement
Please contact us if you wish to discuss this further.